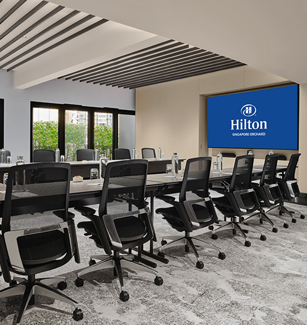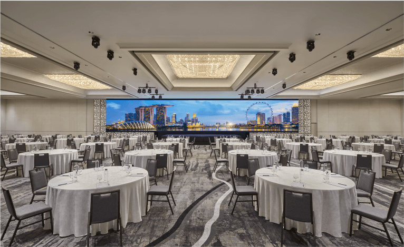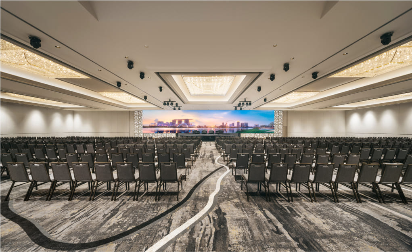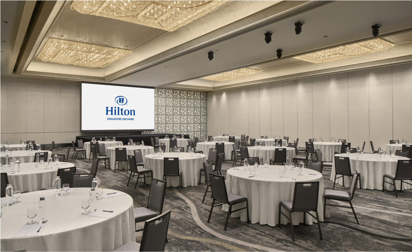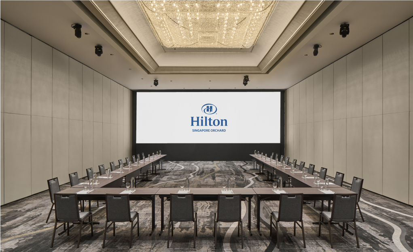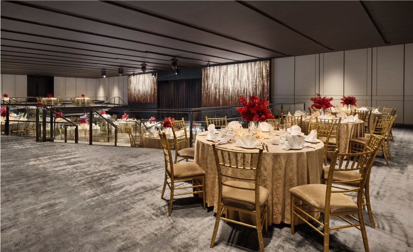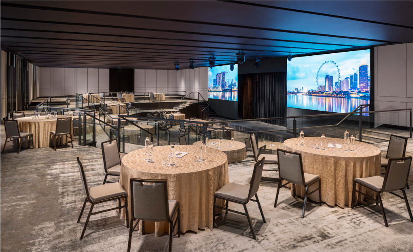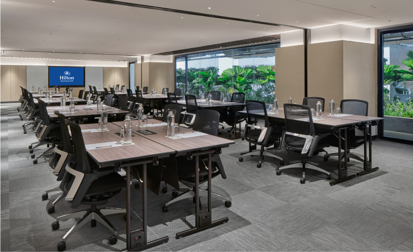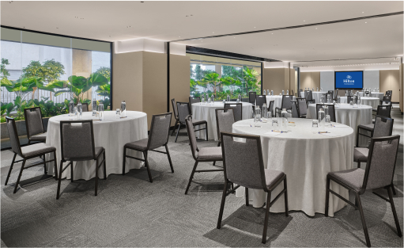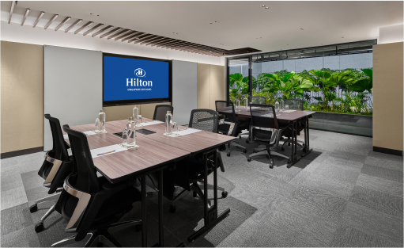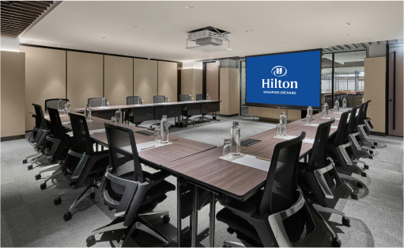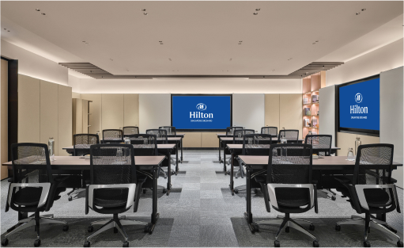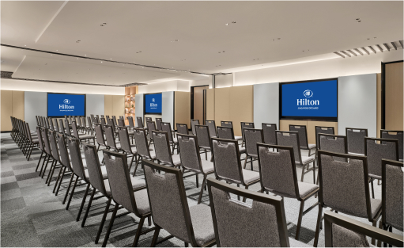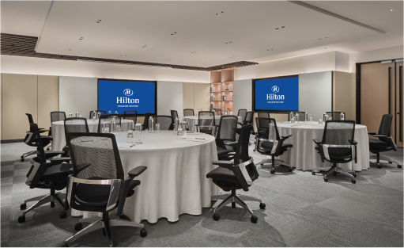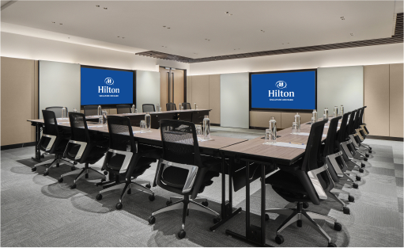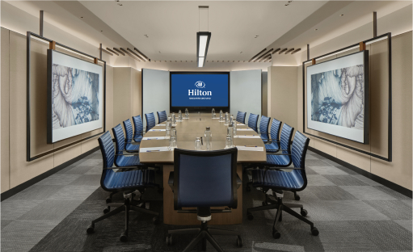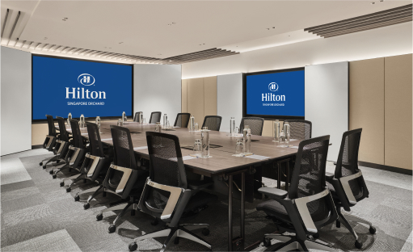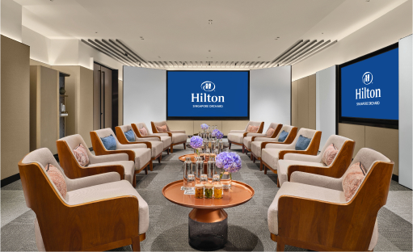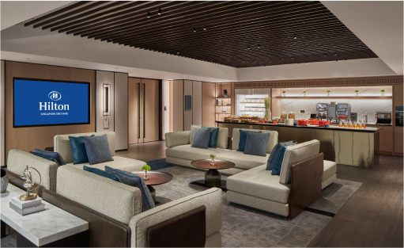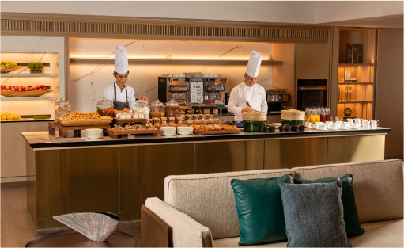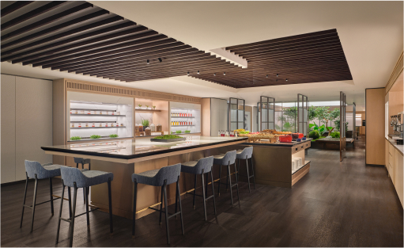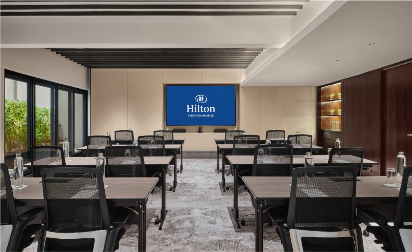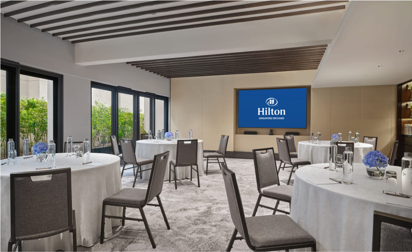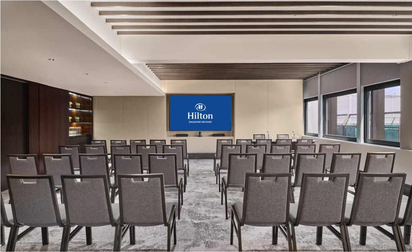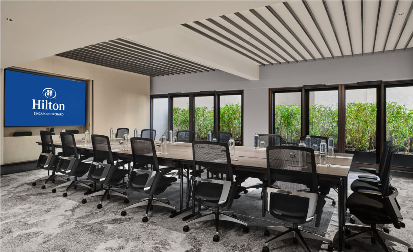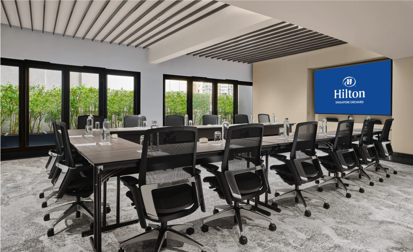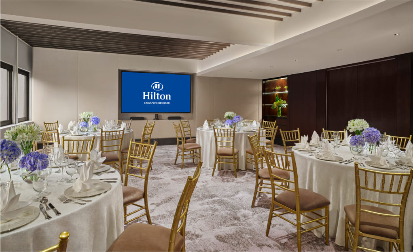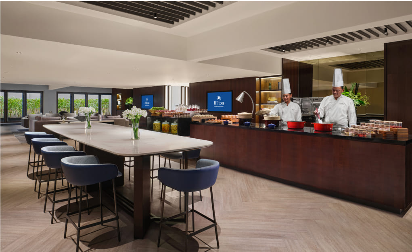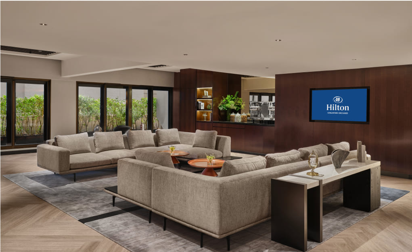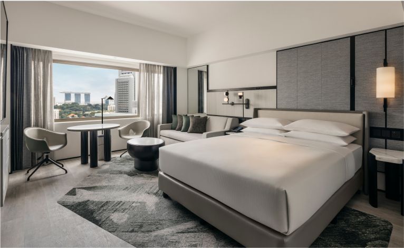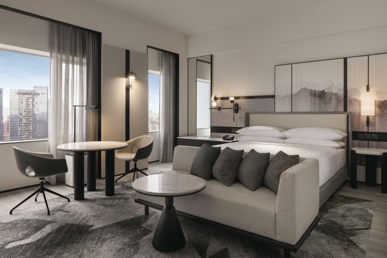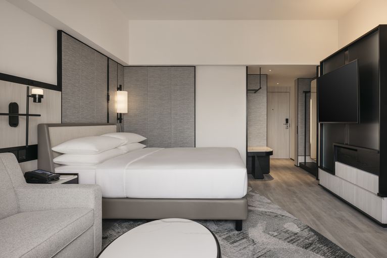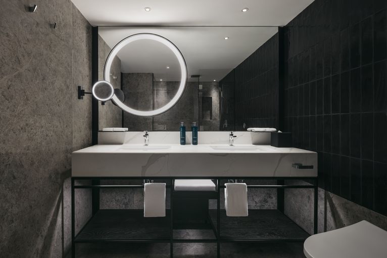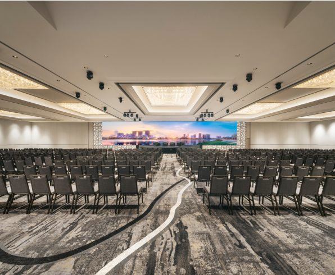
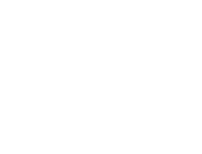
Groups | Meetings | Events
We invite you to host your events at our exceptional spaces, where we transform ordinary occasions into extraordinary experiences, from grand year-end company dinners to intimate brainstorming sessions.
Hilton Singapore Orchard is your partner in crafting unforgettable moments. Let us set the stage for your impactful events that are as meaningful as they are memorable.
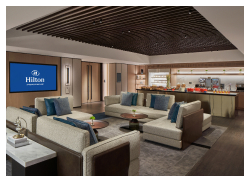
Welcome
to Hilton Singapore Orchard
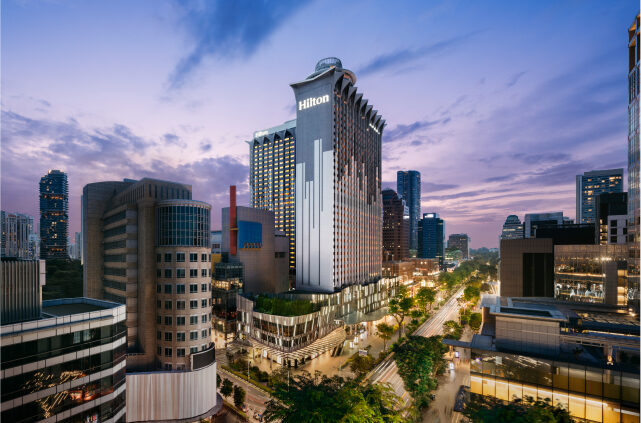
Dining Options
Location
Spark Success
Our Spaces
- BANQUET
- CONFERENCE
- RECEPTION
- BANQUET
- CONFERENCE
- RECEPTION
- CONFERENCE
- RECEPTION
- CLASSROOM
- THEATRE
- CONFERENCE
- RECEPTION
- CLASSROOM
- THEATRE
Navigate Around
The Hotel
Grand Ballroom | Amenities |
Foyer/Public Space | Private |
Led Walls | Emergency Exit |
Imperial Ballroom | Amenities |
Public Space | Private |
LED Walls | Window |
Emergency Exit |
Event Space | Back-Of-House/Private |
Amenities | Windows |
Public Space | Emergency Exit |
Event Space | Amenities |
Back-Of-House/Private | Public Space |
Windows | Emergency Exit |
Grand Ballroom
Imperial Ballroom
Smart Oasis / The Manor
Smart Studio
Grand Ballroom
Banquet setting
- Seating capacity of up to 900 guests
- Exceptional audio and lighting technology
- Movable and separable 20.5-metre-long LED wall
- Business and social settings
Banquet setting
- Seating capacity of up to 900 guests
- Exceptional audio and lighting technology
- Movable and separable 20.5-metre-long LED wall
- Business and social settings
Theatre setting
- Seating capacity of up to 900 guests
- Exceptional audio and lighting technology
- Movable and separable 20.5-metre-long LED wall
- Business and social settings
Banquet setting
- Seating capacity of up to 900 guests
- Exceptional audio and lighting technology
- Movable and separable 20.5-metre-long LED wall
- Business and social settings
Classroom setting
- Seating capacity of up to 900 guests
- Exceptional audio and lighting technology
- Movable and separable 20.5-metre-long LED wall
- Business and social settings
Grand Ballroom | Amenities |
Foyer/Public Space | Private |
Led Walls | Emergency Exit |
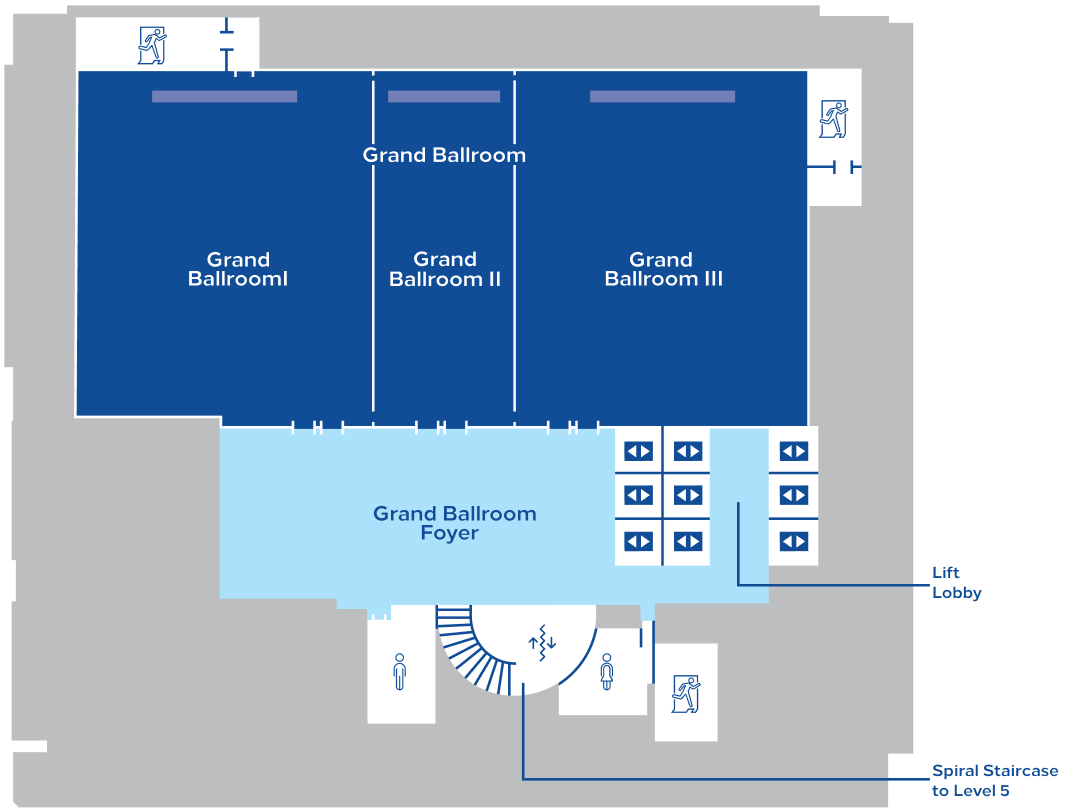
| Name | Area (m2) | Banquet | Conference | Hollow Square |
Reception | Classroom | Theatre | U-Shape |
|---|---|---|---|---|---|---|---|---|
| • Grand Ballroom | 1,219 | 800 | 160 | 160 | 900 | 500 | 900 | 120 |
| • Grand Ballroom I | 506 | 330 | 60 | 60 | 250 | 200 | 330 | 45 |
| • Grand Ballroom II | 207 | 140 | 40 | 40 | 100 | 100 | 140 | 30 |
| • Grand Ballroom III | 506 | 330 | 60 | 60 | 250 | 200 | 330 | 45 |
| • Grand Ballroom I + II | 713 | 470 | 100 | 100 | 350 | 300 | 470 | 75 |
| • Grand Ballroom II + III | 713 | 470 | 100 | 100 | 350 | 300 | 470 | 75 |
Imperial Ballroom
- Imperial Ballroom
Banquet setting
- Uniquely-designed, four-tier amphitheatre style ballroom
- Seating capacity up to 220 guests-
- Audio and lighting technology
- Built-in stage
- LED walls
- Perfect for seminars and social events
Banquet setting
- Imperial Ballroom - Cluster
Imperial Ballroom | Amenities |
Public Space | Private |
LED Walls | Window |
Emergency Exit |
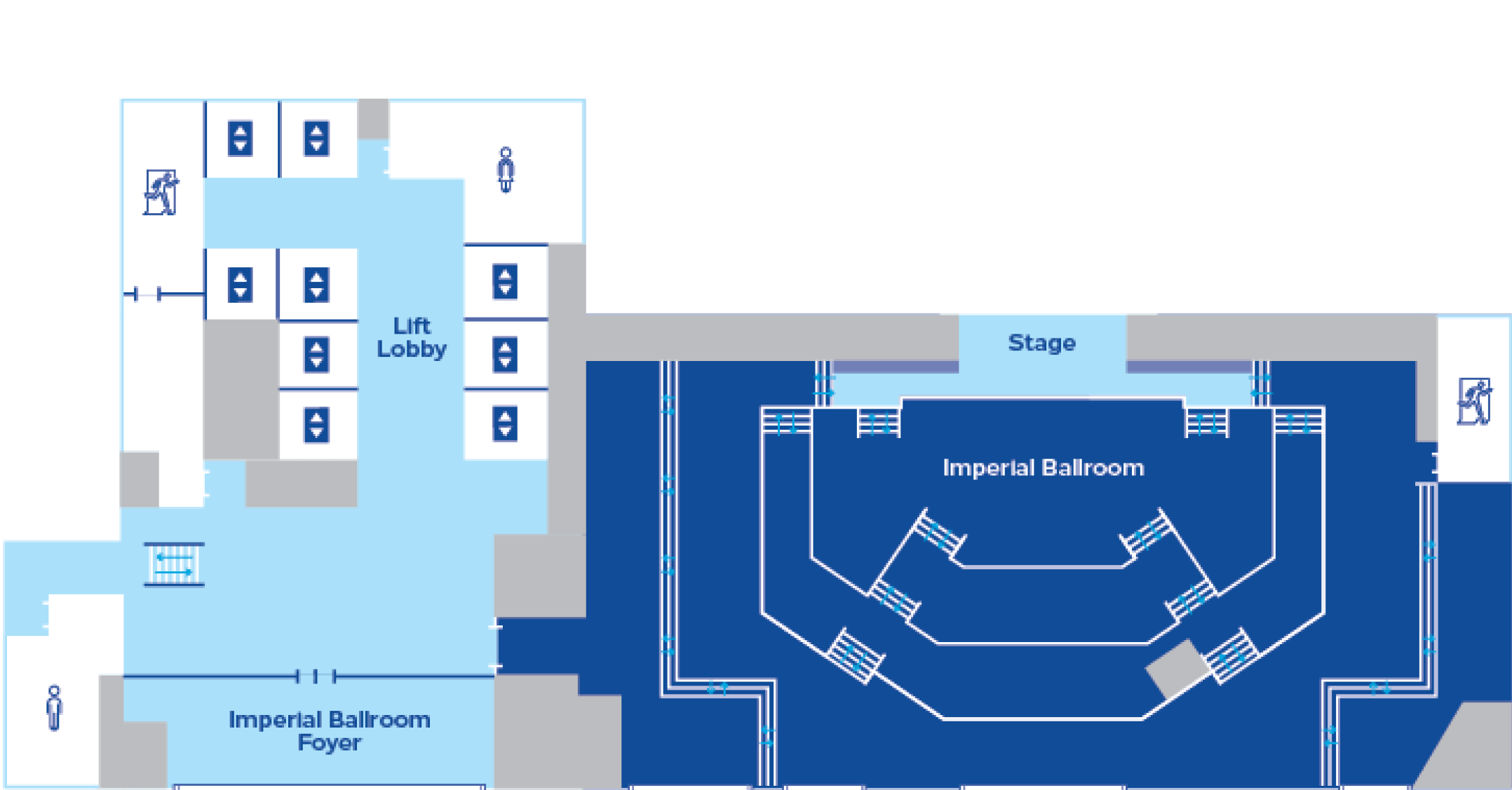
| Name | Area (m2) | Banquet | Conference | Hollow Square | Reception | Classroom | Theatre | U-Shape |
|---|---|---|---|---|---|---|---|---|
| Imperial Ballroom | 473 | 220 | – | – | 220 | 100 | 250 | – |
Smart Oasis
Cluster Rectangle setting • Mahogany
- Seating capacity up to 107 guests
- Equipped with natural daylight
- Oversized LED screens & Projectors
- Custom-built conference tables with built in plugs and USB ports and ergonomic chairs
Banquet setting •
Mahogany
- Seating capacity up to 30 persons
- An abundance of natural daylight
- Audio and lighting technology
- Large LED screens & Projectors
- Perfect for small social dinners & celebrations
Cluster Rectangle setting •
Mahogany I
- Seating capacity up to 30 guests
- Equipped with natural daylight
- Oversized LED screens & Projectors
- Custom-built conference tables with built-in plugs and USB ports and ergonomic chairs
U-Shape Setting •
Mahogany II
- Seating capacity up to 45 guests
- Equipped with natural daylight
- Oversized LED screens & Projectors
- Custom-built conference tables with built-in plugs and USB ports and ergonomic chairs
Classroom setting •
Tembusu
- Seating capacity up to 120 guests
- Four large LED screens with white boards & projectors
- Custom-built conference tables with built-in plugs and USB ports and ergonomic chairs
Theatre setting • Tembusu
- Seating capacity up to 16 guests
- Four large LED screens with white boards & projectors
- Custom-built conference tables with built-in plugs and USB ports and ergonomic chairs
Banquet setting • Tembusu I
- Seating capacity up to 16 guests
- Large LED screens with white boards & projectors
- Custom-built conference tables with built-in plugs and USB ports and ergonomic chairs
U-Shape setting • Tembusu II
- Seating capacity up to 12 guests
- Large LED screens with white boards
- Custom-built conference tables with built-in plugs and USB ports and ergonomic chairs
Boardroom setting •
Ficus
- Seating capacity up to 12 guests
- Well-fitted with blue leather executive chairs
- Oversized LED screen with whiteboards
- Seamless audiovisual technology with portable speakers and microphones across the boardroom
Boardroom setting •
Rhu
- Seating capacity up to 40 guests
- A main 135-inch oversized LED screen, a side LED screen with whiteboards and projector
- Custom-built conference tables with built-in plugs and USB ports and ergonomic chairs
Social (Reception) setting •
Rhu
- Seating capacity up to 40 guests
- A main 135-inch oversized LED screen, a side LED screen with whiteboards and projector
Breakout Lounge & Butler's Pantry II •
Smart Oasis
- Large with a residential feel, flexible, porous space
- Customisable experiences for any events including business meetings, retreats, exhibitions or product launches
- Thoughtfully curated coffee breaks and a always-on Butler's Pantry
Butler's Pantry II •
Smart Oasis
- Thoughtfully curated coffee breaks
- Live cooking stations with induction cooktops
- In-built coffee machine, open fridge shelves and an oven.
Butler’s Pantry I •
Smart Oasis
- Thoughtfully curated coffee breaks
- Live cooking stations with induction cooktops
- In-built coffee machine and open fridge shelves
- Co-working long table with cushioned high chairs for discussions
Event Space | Back-Of-House/Private |
Amenities | Windows |
Public Space | Emergency Exit |
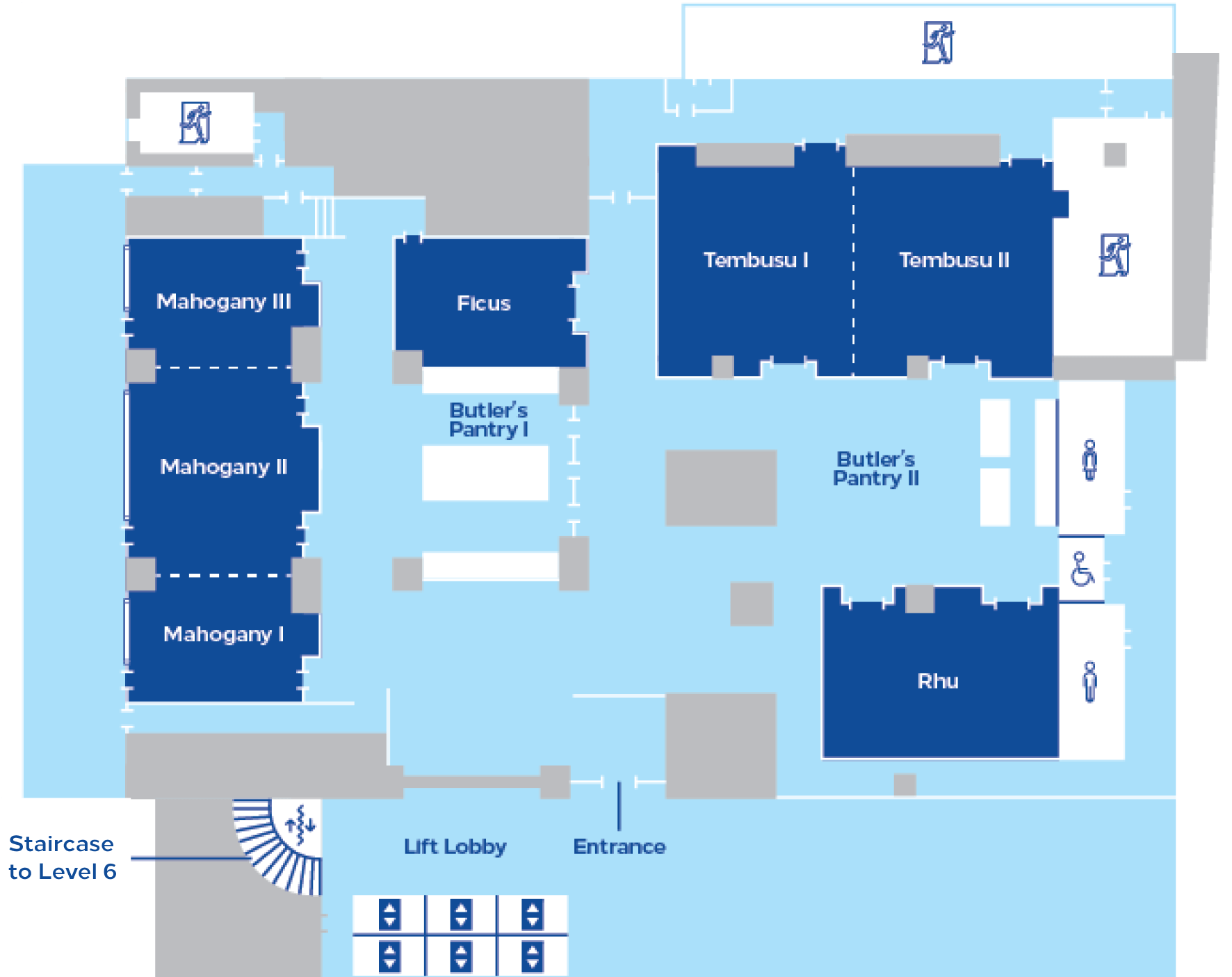
| Name | Area (m2) | Banquet | Conference | Hollow Square | Reception | Classroom | Theatre | U-Shape |
|---|---|---|---|---|---|---|---|---|
| Mahogany | 176 | 30 | 40 | 40 | 65 | 48 | 107 | 30 |
| • Mahogany I | 56 | 10 | 12 | 12 | 15 | 12 | 30 | 10 |
| • Mahogany II | 64 | 10 | 16 | 16 | 30 | 16 | 45 | 12 |
| • Mahogany III | 56 | 10 | 12 | 12 | 20 | 20 | 32 | 8 |
| • Mahogany I + II | 120 | 20 | 28 | 28 | 45 | 28 | 75 | 22 |
| • Mahogany II + III | 120 | 20 | 28 | 28 | 50 | 36 | 77 | 20 |
| Tembusu | 153 | 32 | 48 | 48 | 70 | 36 | 120 | 24 |
| • Tembusu I | 72 | 16 | 24 | 24 | 35 | 18 | 60 | 12 |
| • Tembusu II | 81 | 16 | 24 | 24 | 35 | 18 | 60 | 12 |
| Ficus | 48 | – | 12 | – | – | – | – | – |
| Rhu | 66 | 10 | 20 | 20 | 30 | 20 | 40 | 18 |
Smart Studio
Classroom setting •
Amaryllis
- Seating capacity up to 40 persons
- Natural daylight
- Large 98-inch LED screen
- Advanced video conferencing capabilities with built-in speakers and microphones
- Custom-built conference tables with built-in plugs and USB ports and ergonomic chairs
Banquet setting •
Amaryllis
- Seating capacity up to 40 guests
- Natural daylight
- Large 98-inch LED screen
- Advanced video conferencing capabilities with built-in speakers and microphones
Theatre setting •
Camellia
- Seating capacity up to 40 guests
- Natural daylight
- Large 98-inch LED screen
- Advanced video conferencing capabilities with built-in speakers and microphones
Boardroom setting •
Frangipani
- Seating capacity up to 40 guests
- Natural daylight
- Large 98-inch LED screen
- Advanced video conferencing capabilities with built-in speakers and microphones
- Custom-built conference tables with built-in plugs and USB ports and ergonomic chairs
U-shape setting •
Jasmine
- Seating capacity up to 40 persons
- Natural daylight
- Large 98-inch LED screen
- Advanced video conferencing capabilities with built-in speakers and microphones
- Custom-built conference tables with built-in plugs and USB ports and ergonomic chairs
Social (Banquet) setting •
Lilac
- Seating capacity up to 40 guests
- Natural daylight
- Large 98-inch LED screen
- Advanced video conferencing capabilities with built-in speakers and microphones
Butler’s Pantry • Smart Studio
- Communal lounge foyer with a cosy, residential feel
- Customisable experiences for smaller meeting and events including business meetings, retreats, exhibitions or product launches
- Thoughtfully curated coffee breaks and an always-on Butler’s pantry with live cooking stations with induction cooktops
- Co-working long table with cushioned high chairs for discussions
Breakout Lounge •
Smart Studio
- Communal lounge foyer with a cosy, residential feel
- Customisable experiences for smaller meeting and events including business meetings, retreats, exhibitions or product launches
- Thoughtfully curated coffee breaks and an always-on Butler's Pantry
Event Space | Amenities |
Back-Of-House/Private | Public Space |
Windows | Emergency Exit |
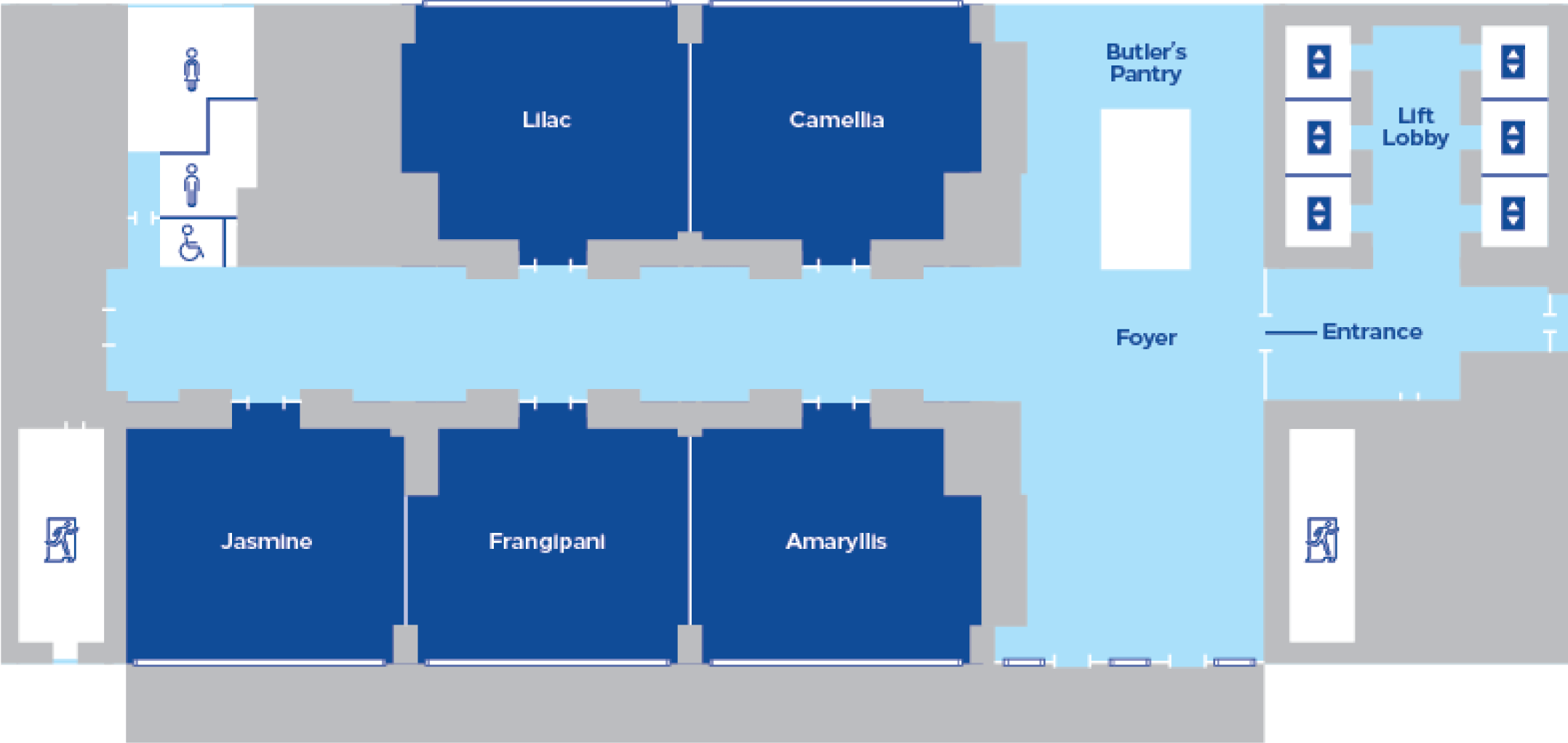
| Name | Area (m2) | Banquet | Conference | Hollow Square | Reception | Classroom | Theatre | U-Shape |
|---|---|---|---|---|---|---|---|---|
| Amaryllis | 60 | 40 | 24 | 24 | 30 | 24 | 40 | 20 |
| Camellia | 60 | 40 | 24 | 24 | 30 | 24 | 40 | 20 |
| Frangipani | 60 | 40 | 20 | 24 | 30 | 24 | 40 | 20 |
| Jasmine | 60 | 40 | 24 | 24 | 30 | 24 | 40 | 20 |
| Lilac | 56 | 40 | 24 | 24 | 30 | 24 | 40 | 20 |
Our Hotel
Built for Your Convenience
and Comfort
With 1,080 botanical-inspired rooms, including 60 suites and 294 sets of connecting rooms, Hilton Singapore Orchard is designed to accommodate your event’s guests and attendees at full capacity.
Experience the utmost comfort while also promoting energy efficiency through our in-room motion, air-conditioning, and light sensor technology.
Enjoy complimentary access to the Executive Lounge, which includes free use of business support facilities, breakfast, and evening cocktails and refreshments.
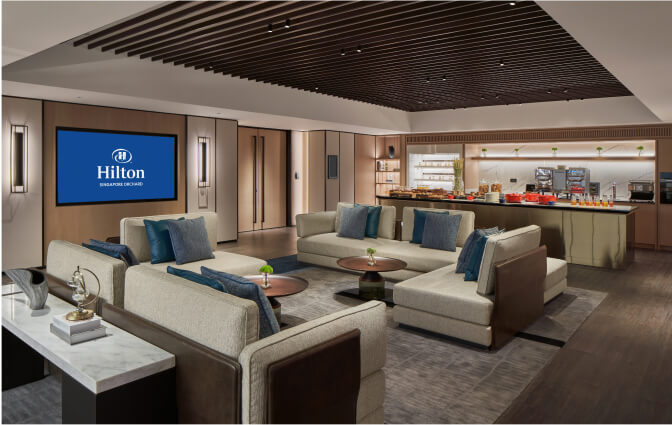
In Room Amenities
| Eco-friendly bath amenities | |
| Glass-bottled water | |
| Digital key or wooden key card access | |
| Large LED TV with cable TV channels | |
| Open closet |
| High-speed wireless connection | |
| USB charging ports | |
| Chaise lounge by the window / Sofa beds | |
| Walk-in rain shower and bathtub (selected rooms only) |
World-Class
Dining Destination
Our Dining Options
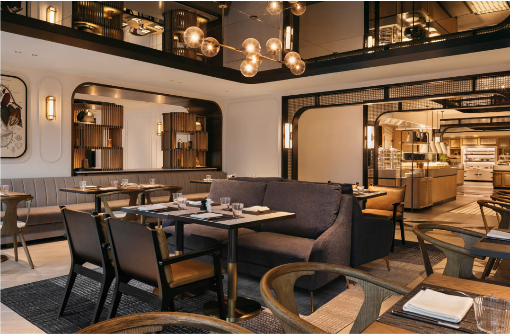
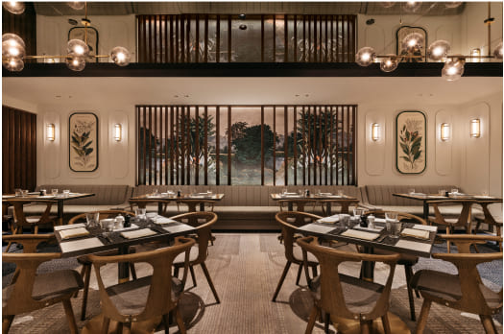
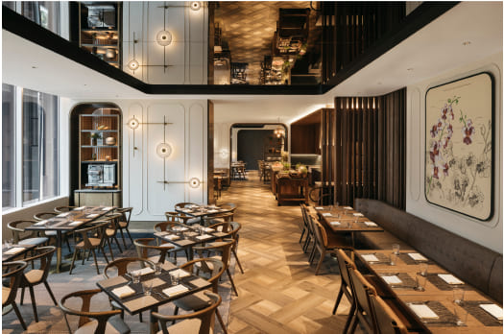
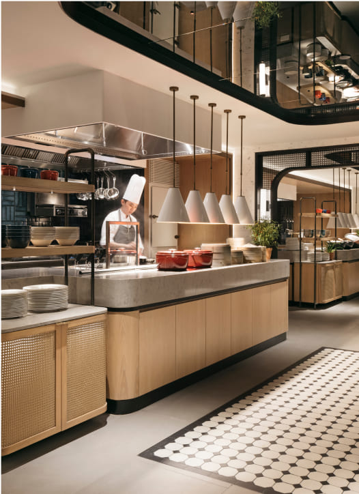
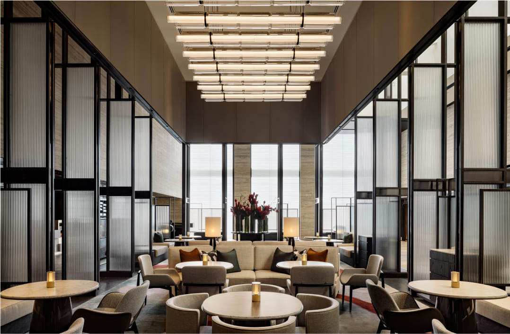
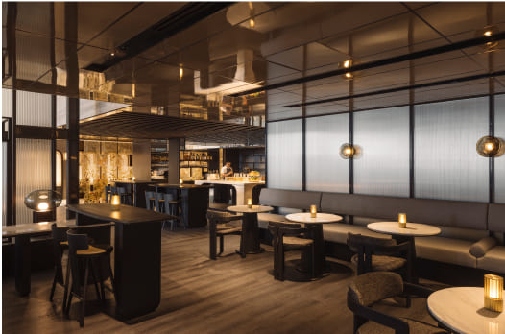
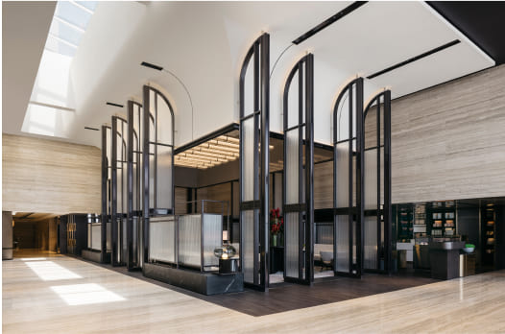
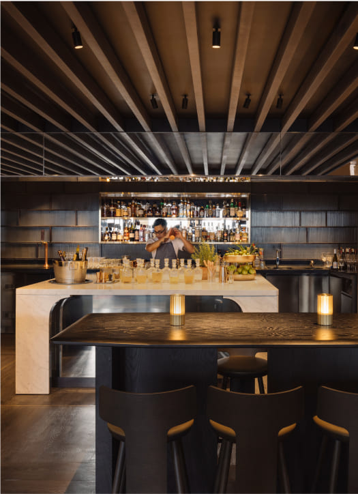
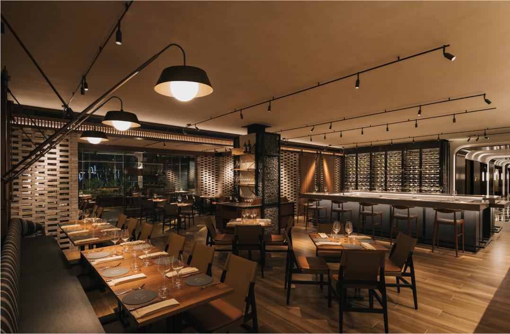
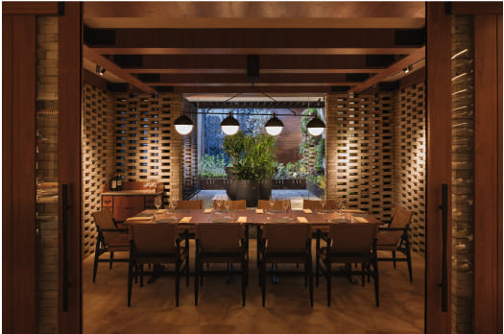
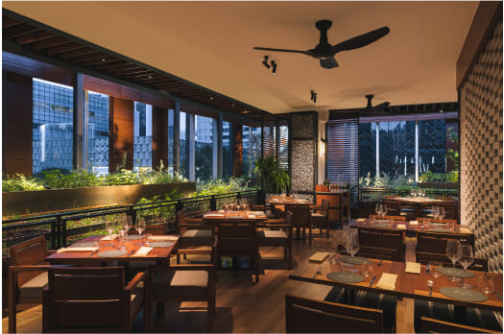
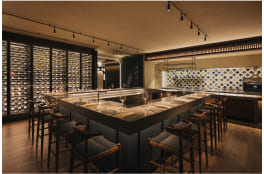
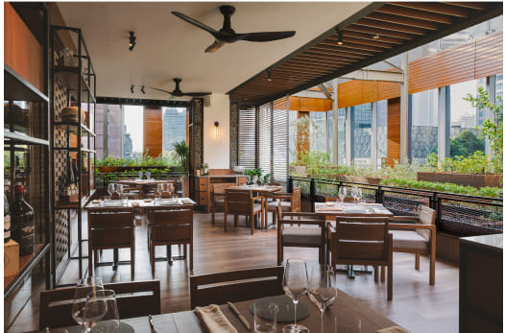
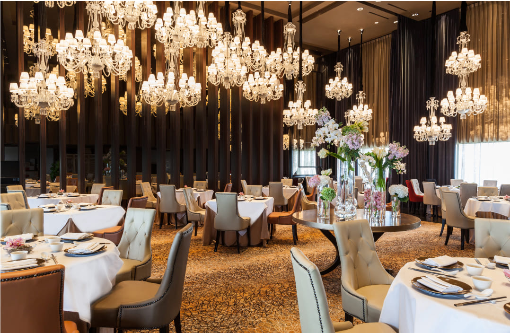
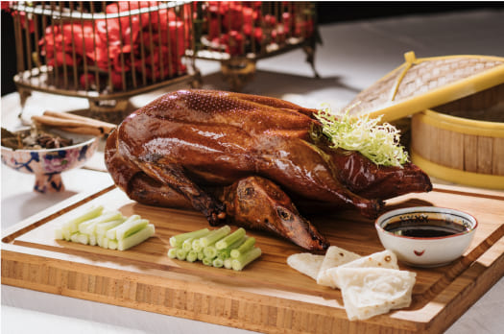
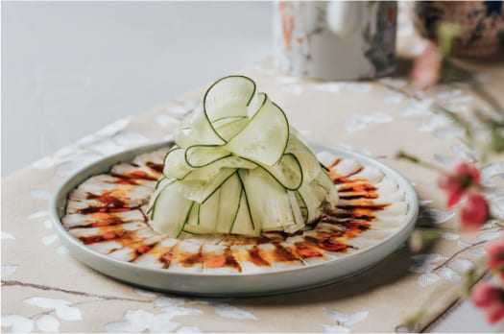
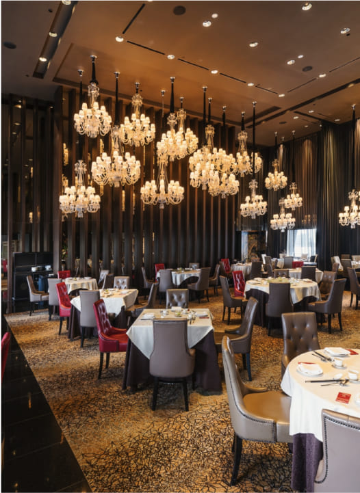
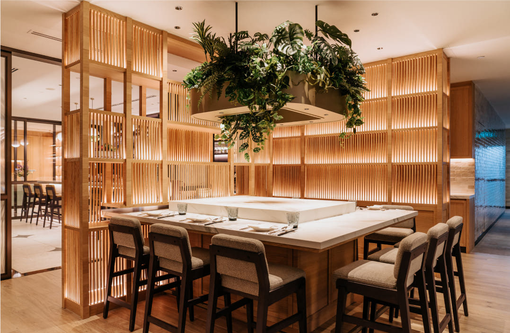
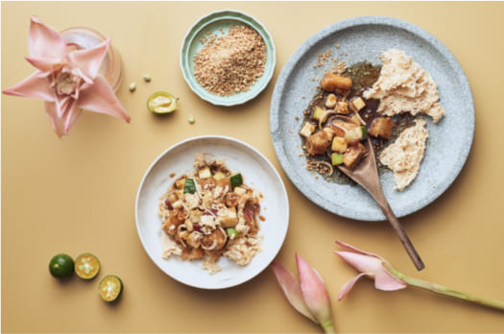
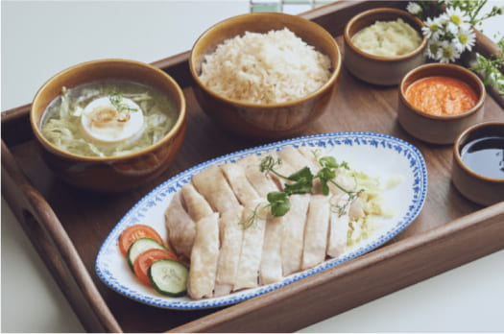
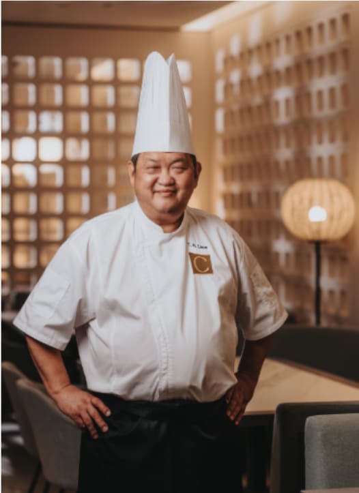
Our Promise
to Preserve
More important than seamlessly hosting your exceptional event is the impact that it makes — not only on your attendees but on the environment as well.
Guided by Hilton’s global Meet with Purpose programme, we aspire to make every gathering clean, flexible, safe, and socially responsible. Feel rest assured that no matter the size of your event, we integrate sustainability into every aspect, allowing you to host impactful meetings and conferences while contributing to a greener and more responsible future.
 |
Events with Wellness in MindCreate a more significant impact on your attendees with culinary selections that inspire and nourish, sourced from local and home-grown produce. Enrich their experiences with wellness activities that can be integrated into your itinerary. Involve them in different classes, such as cooking or cocktail-making, that add a healthy balance of fun to your all-business event. |
|
|
Energy-efficient TechnologyEvery room in Hilton Singapore Orchard is installed with motion air-con and light sensor technology to help minimise wasteful energy consumption. Guests may also review how much energy, water, and waste they have consumed through Hilton LightStay Meeting Impact Calculator — a global platform that collects data and reports all guests’ social and environmental impact. |
 |
Amenities with a PurposeThe hotel takes pride in pioneering Singapore’s first on-site water filtration and bottling system. This innovative technology purifies and bottles high-quality drinking water, packaged in eco-friendly, reusable glass bottles. Also included among are eco-friendly stationery and digital key access or wooden key cards to help eliminate single-use |
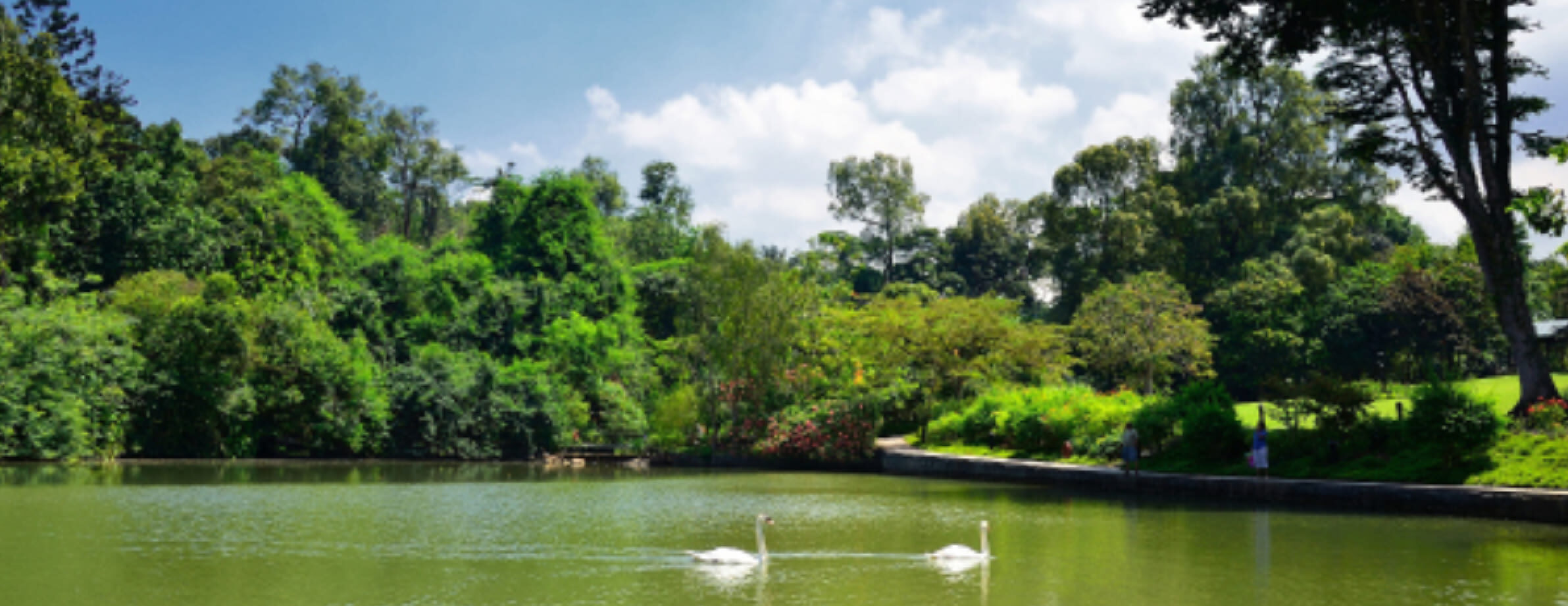
Our Recommended Itineraries
Blended Business with Leisure
08:00 AMBreakfast buffet at Estate |
09:00 AMAmble through the Singapore Botanic Gardens |
11:00 AMShop at Paragon Mall |
12:30 PMLunch at Osteria Mozza |
To include any of these itineraries in your event, simply reach out to our team and they can assist in arranging these tours for you.
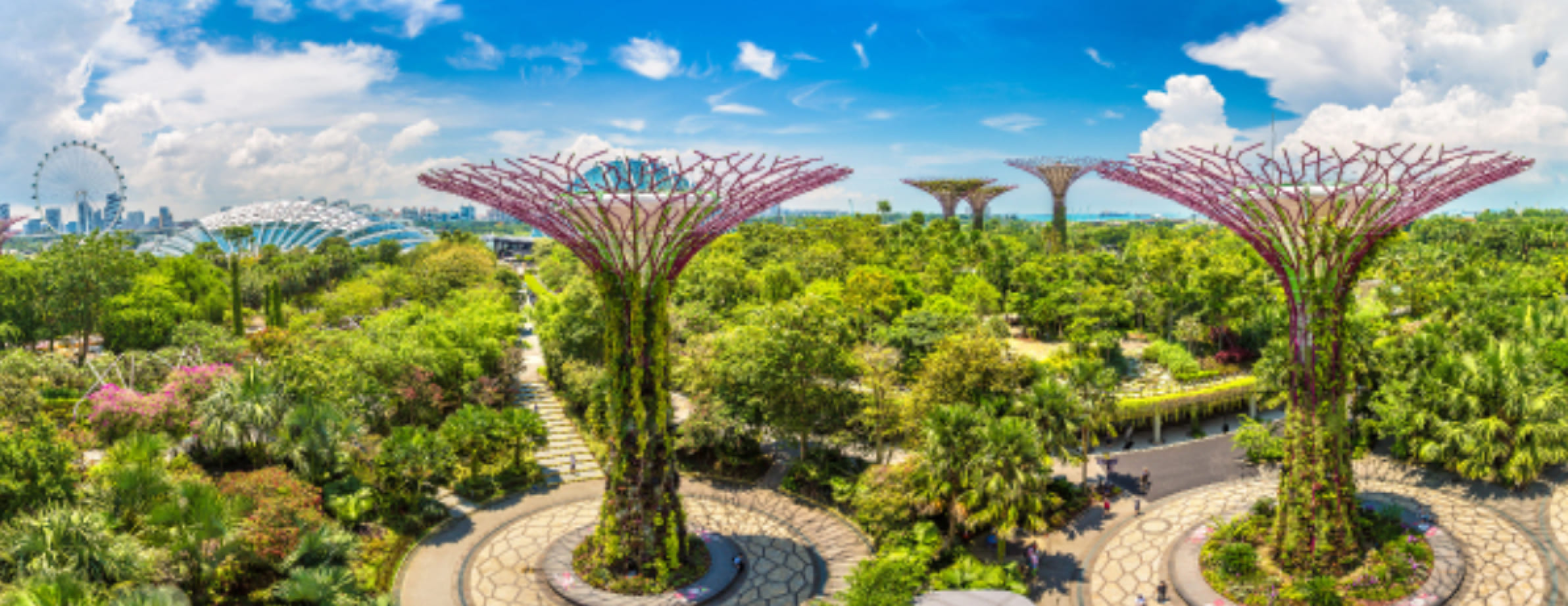
Our Recommended Itineraries
Blended Business with Leisure
08:00 AMBreakfast buffet at Estate |
09:00 AMTour the award-winning Gardens By the Bay |
11:00 AMReturn to the hotel for lunch |
12:00 PMLunch at Chatterbox |
2:00 PMShop to your heart’s content at Mandarin Gallery Estimated travel time: 1-minute walk |
3:30 PMExplore ION Orchard’s shopping, dining, and art offerings Estimated travel time: 9-minute walk |
6:00 PMHead back to the hotel for dinner at Osteria Mozza Estimated travel time: 12-minute walk |
To include any of these itineraries in your event, simply reach out to our team and they can assist in arranging these tours for you.
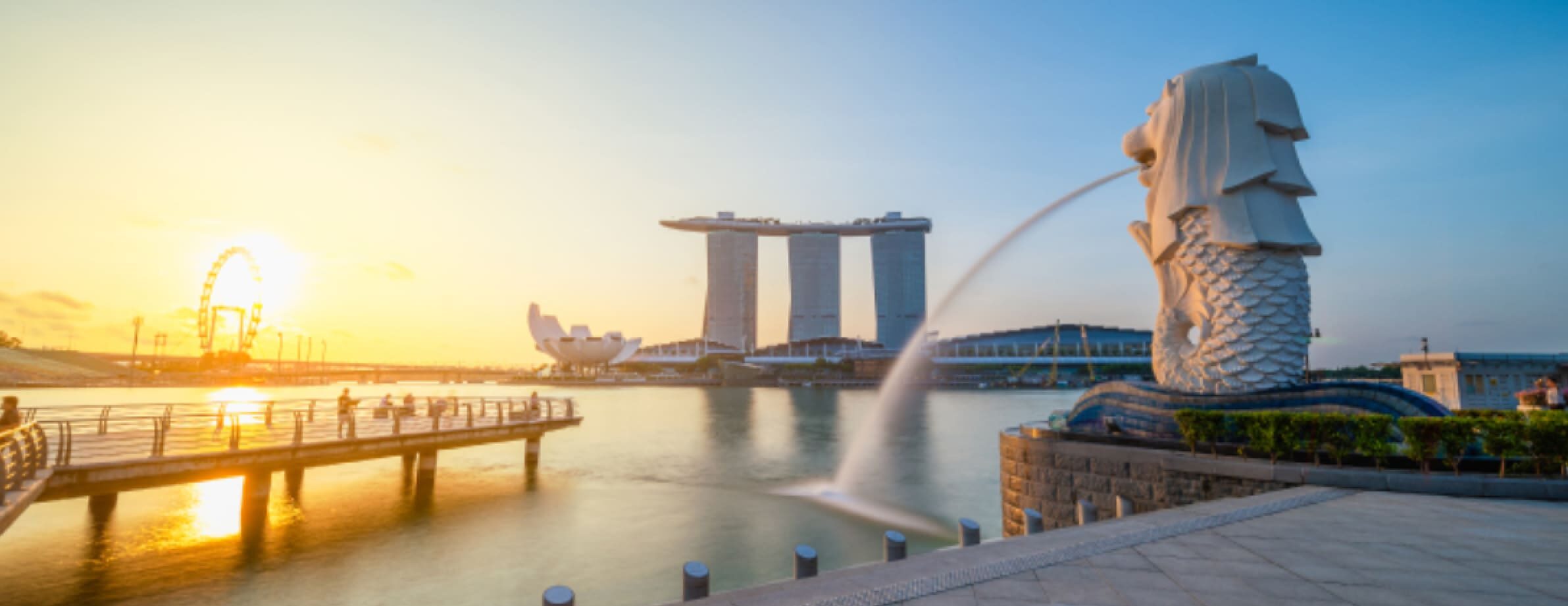
Our Recommended Itineraries
Blended Business with Leisure
12:00 PMExplore a row of eateries at Killiney Road Estimated travel time: 10-minute walk |
3:30 PMEnjoy afternoon tea at Ginger.Lily Estimated travel time: 10-minute walk |
5:30 PMTour Merlion Park and stroll over to Lau Pat Sat to try their signature satay Estimated travel time: 8-minute drive |
7:30 PMIndulge in authentic Szechuan fine dining at Shisen Hanten Estimated travel time: 8-minute drive |
To include any of these itineraries in your event, simply reach out to our team and they can assist in arranging these tours for you.
Our Location
Explore from the Heart of Orchard Road
NEARBY TRANSPORTATION
NEARBY SHOPPING MALLS
NEARBY FACILITIES
Contact Us
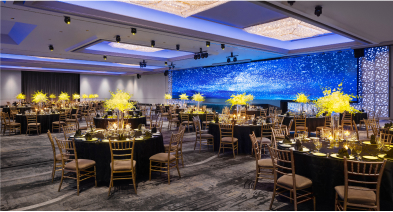
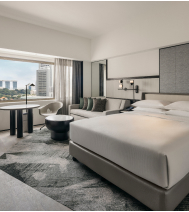
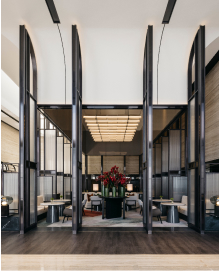
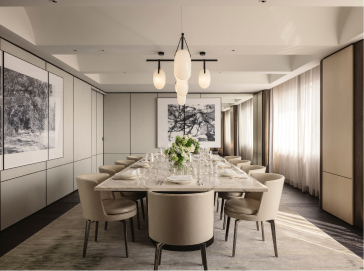
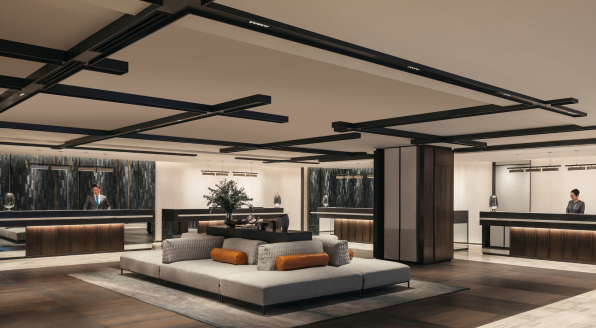

HILTON SINGAPORE ORCHARD
333 Orchard Road | Singapore 238867
+65 6737 4411
E: [email protected]
W: hiltonsingaporeorchard.com/events
Not a Hilton Honors member yet?
Join for free and receive instant benefits.
